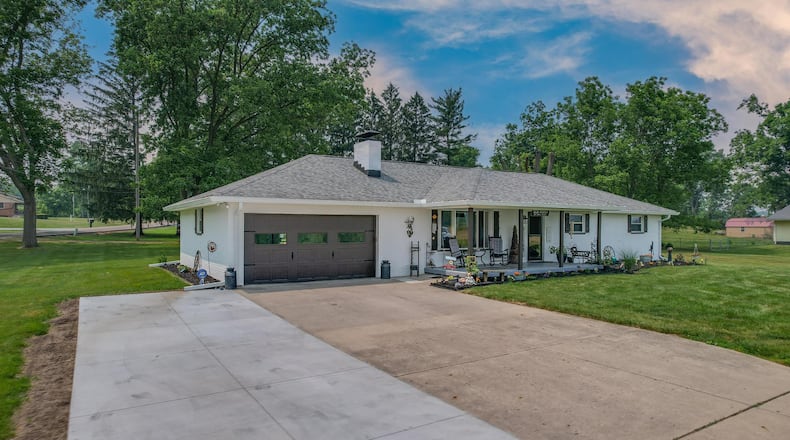The decorative glass front door is covered by a storm door. Inside the front door is the living room with wood flooring, a brick fireplace with raised hearth and picture window.
Wood flooring leads from the living room to the dining room. This room has a sliding glass door leading to the rear of the home and the covered back porch. There is also a ceiling fan in this room.
Open to the dining room is the kitchen with tile flooring, newer cabinets — including a pantry cabinet, solid-surface counters, a decorative ceiling light and a range, microwave and refrigerator. The tile flooring continues to a mudroom/garage door.
The attached two-car garage has updated high-traffic flooring and finished walls and an opener. From the garage is an additional exterior door with a storm door leading to the rear of the home.
A hallway with wood flooring leads from the dining room to the three bedrooms. The primary master suite has wood flooring, a ceiling fan and double closet. The ensuite bath has oversized single vanity and tiled tub/shower combination as well as tile flooring. The two additional bedrooms have wood flooring and double closets. There is also an additional full bath off the hallway with tile flooring and a walk-in shower as well as an oversized single vanity.
The laundry area is in the unfinished basement, which also has room for storage and additional living space. The basement has a painted floor and glass block windows. HVAC, water heater and water softener were new in 2022.
The backyard has an additional 30′ x 40′ block building with single garage door. This building has glass block windows and an opener as well as an exterior door.
The back patio is covered with an aluminum roof and a wood deck with partial railing is attached. There is a yard shed with double doors near the block building/detached garage.
Facts:
2451 Upper Valley Pike, Springfield, OH 45504
Three bedrooms, two bathrooms
1,456 square feet
1.8-acre lot
Price: $299,900
Directions: Route 41 (Troy Road) North on Upper Valley Road
Highlights: Refinished wood flooring, two full baths, high-traffic flooring on porch and two-car garage floor, covered front porch, patio and deck on rear, updated kitchen with all appliances, master bedroom with ensuite bath, living room with brick fireplace, concrete driveway extension for additional parking, 30′ x 40′ block building with one-car garage door, yard barn, unfinished basement with storage and laundry, updates in 2022 include HVAC, deck on back, water heater, water softener, garage door, glass block windows in basement and garage and fresh paint.
For more details:
Danielle Chapman
Coldwell Banker Heritage Roediger
937-450-7783
About the Author


